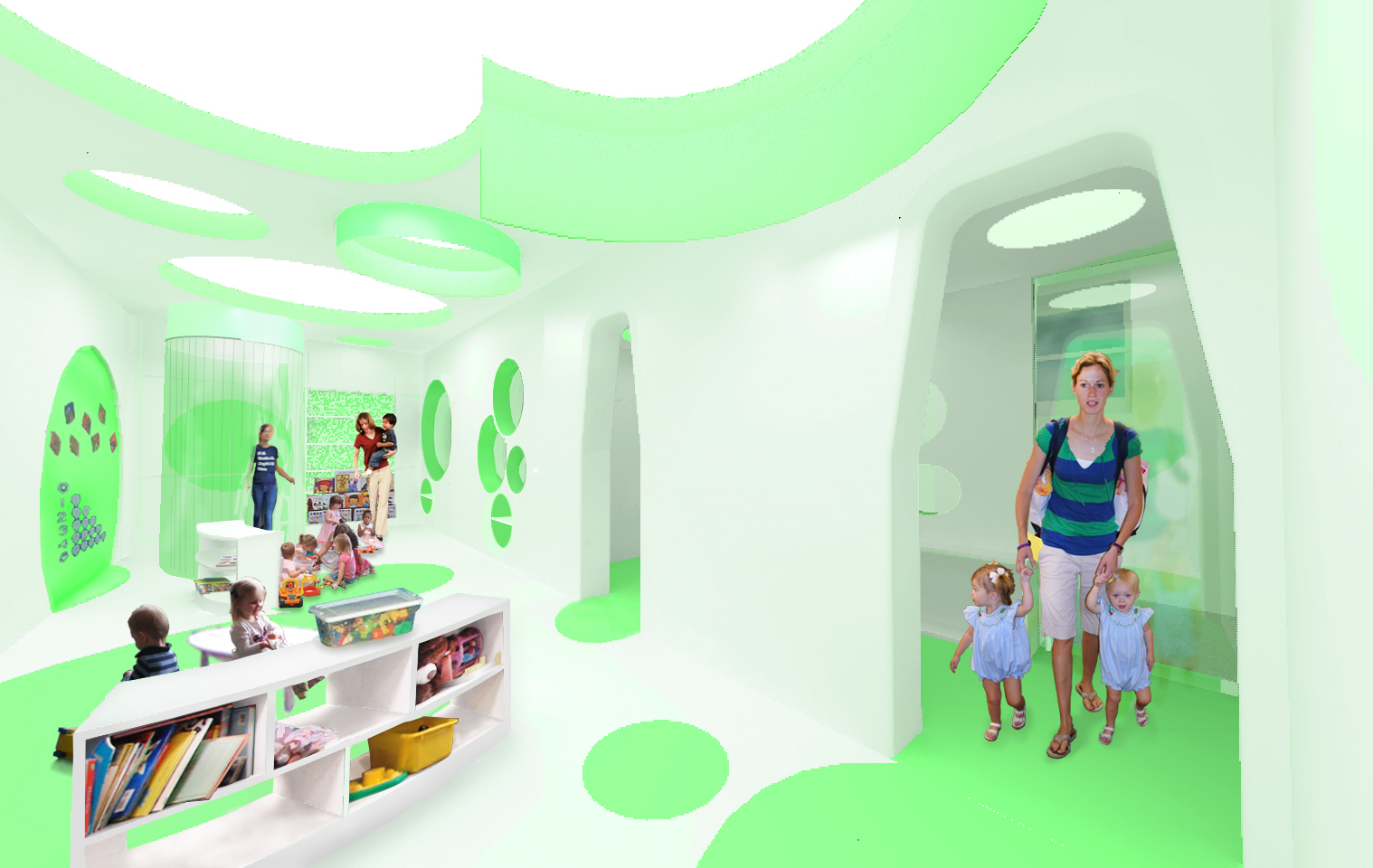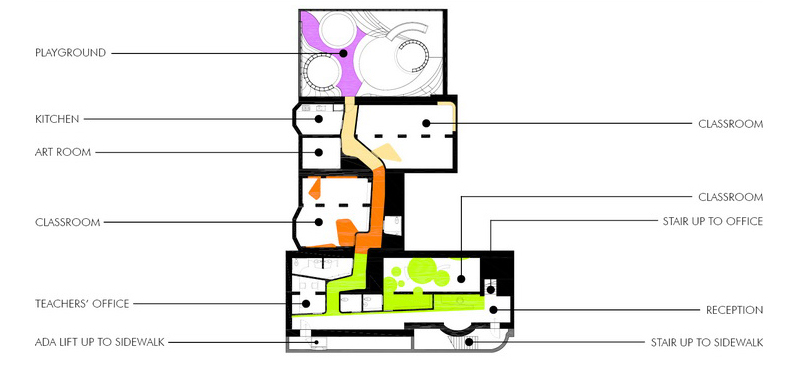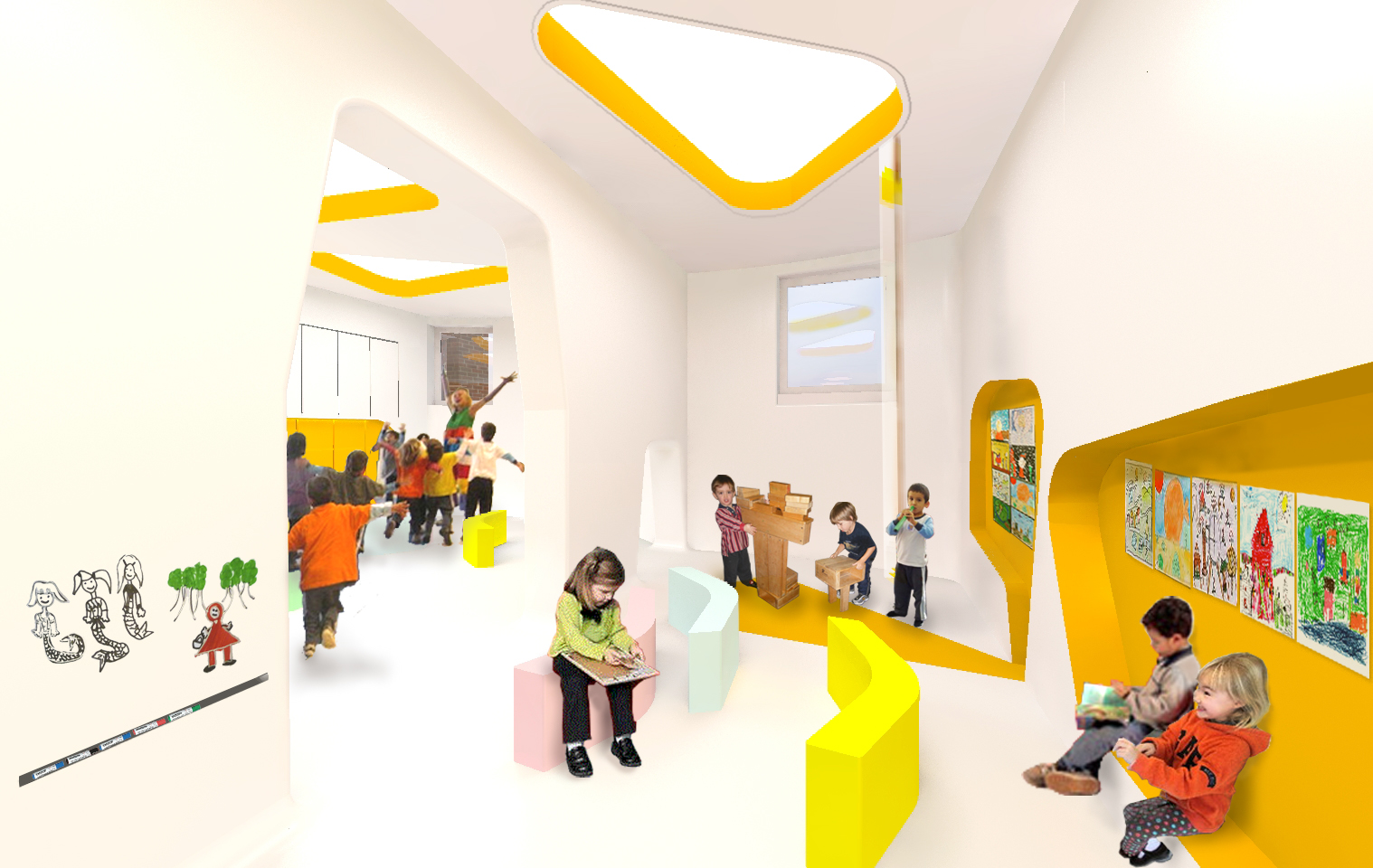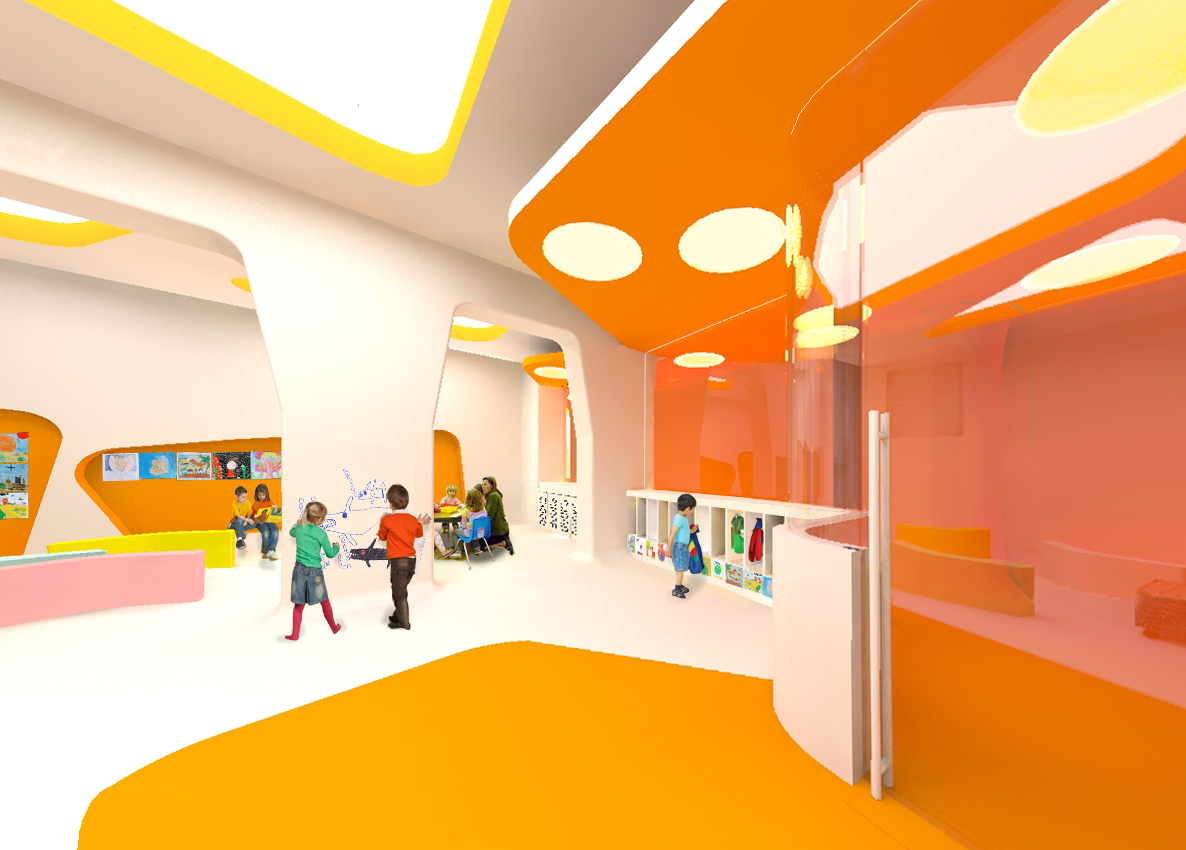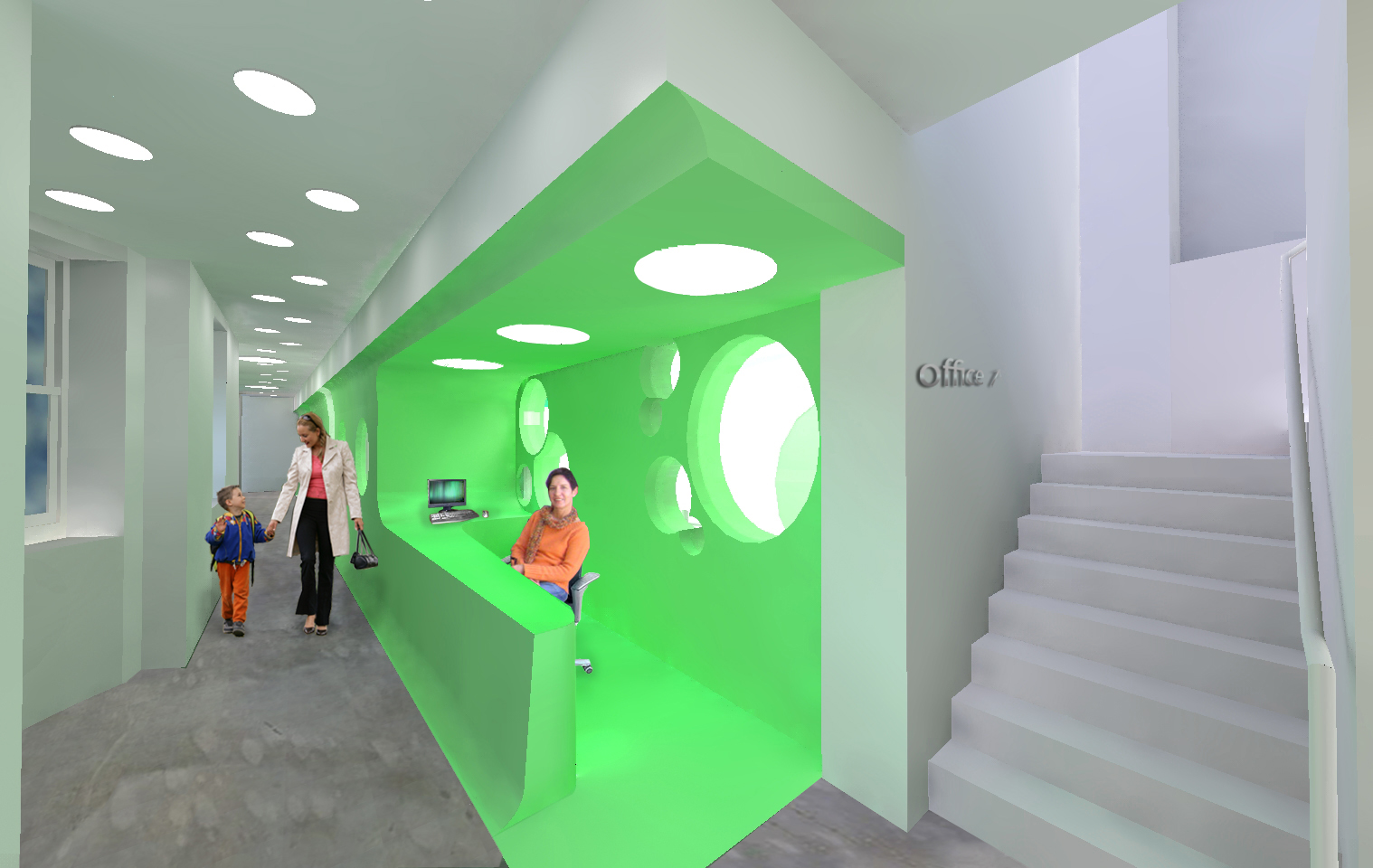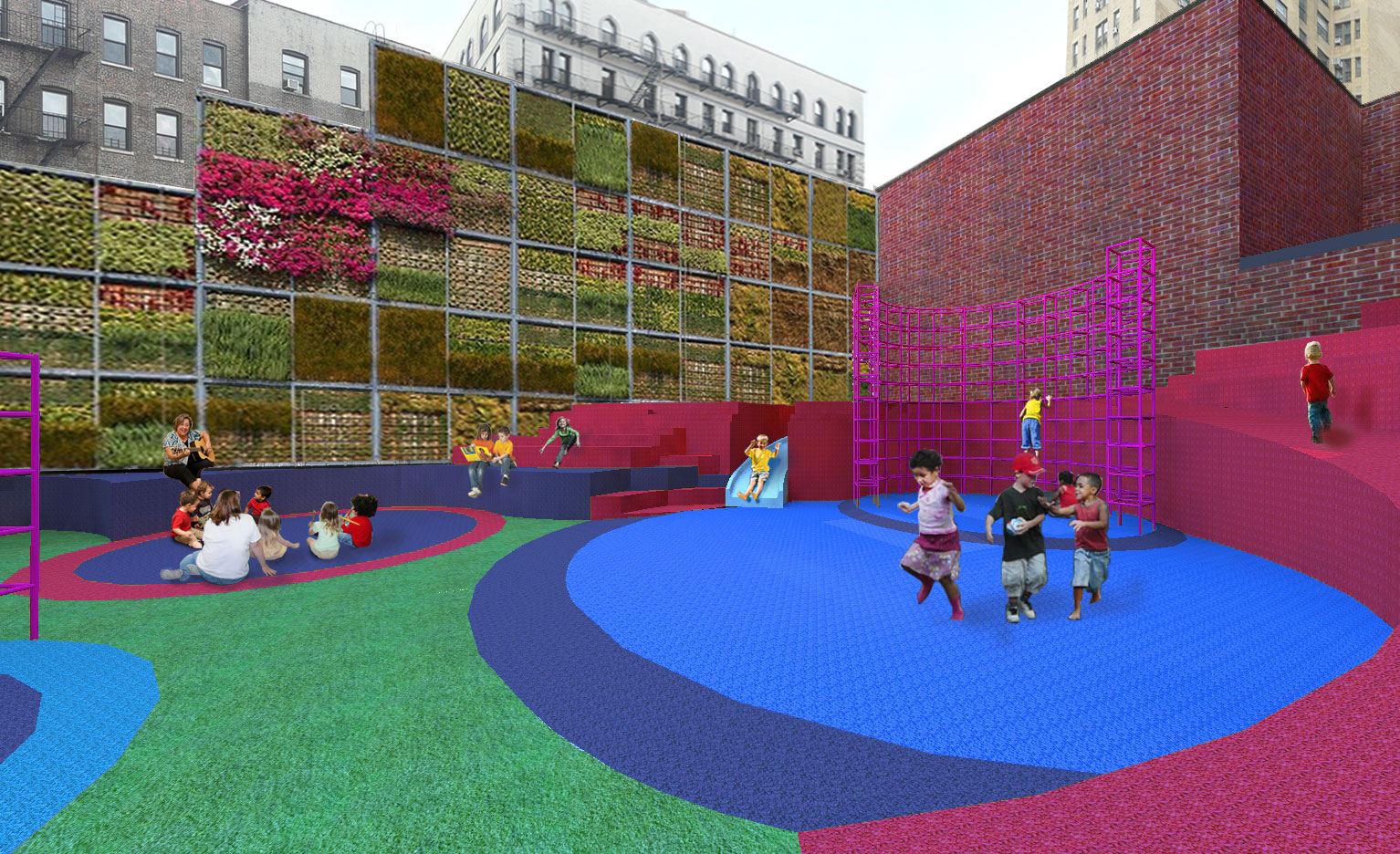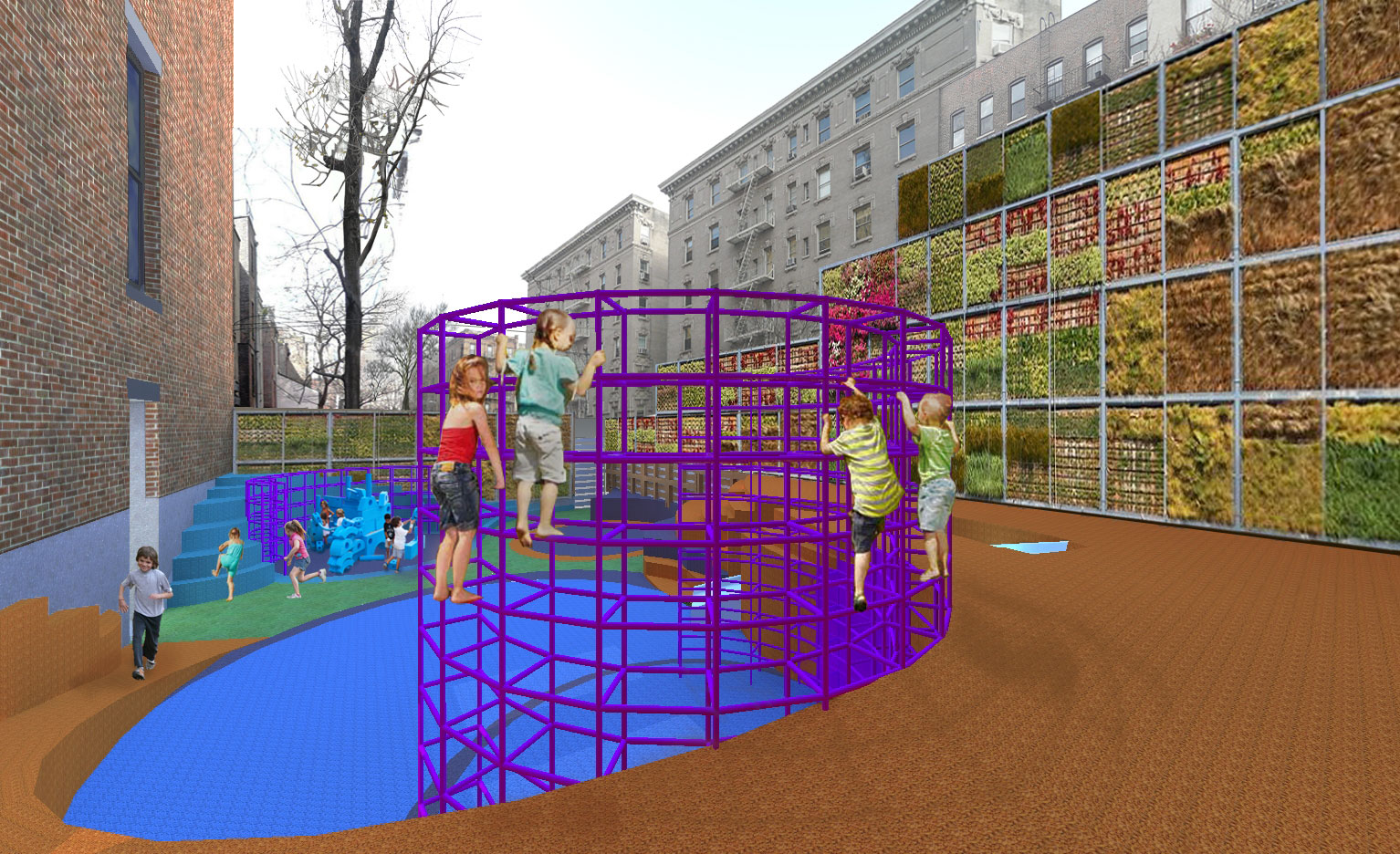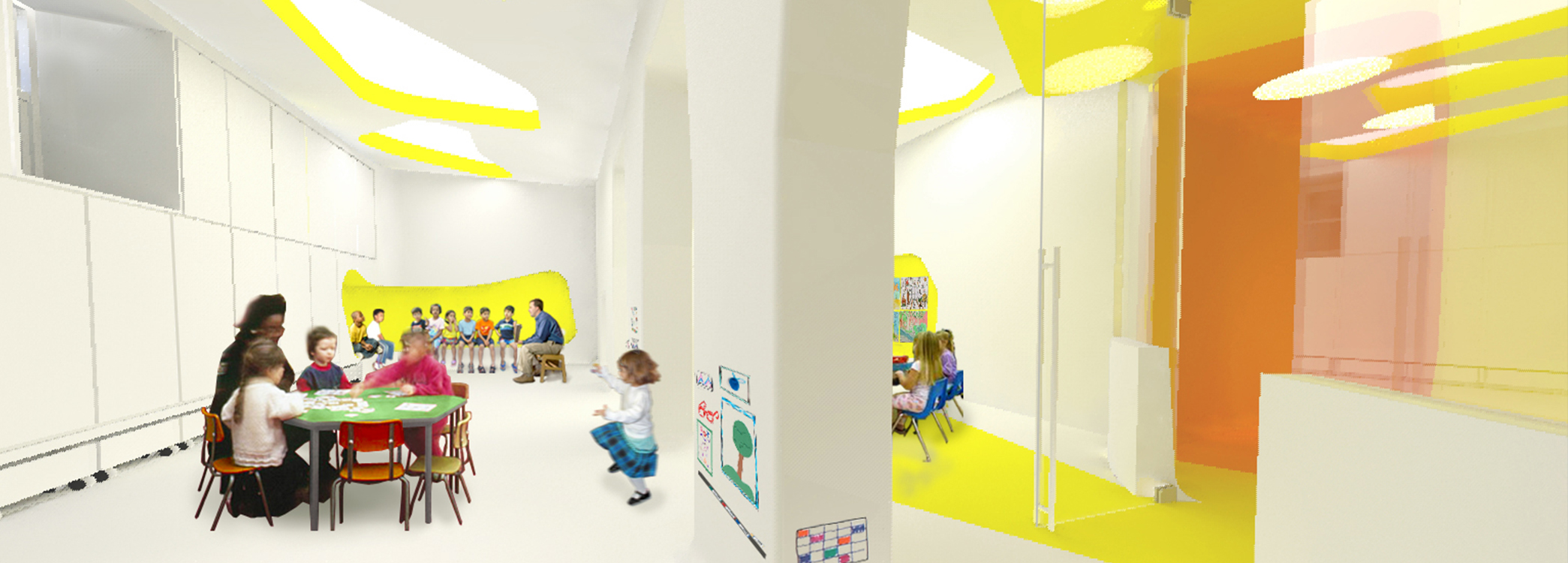
UNDERGROUND NURSERY SCHOOL
NEW YORK, USA
INSITUTIONAL
3,520 sq ft INTERIOR
1,230 sq ft EXTERIOR
UNBUILT
We faced a difficult challenge in creating spaces for a progressive nursery school in a cellar space adjoined by an exterior courtyard. So we took the structural limitations and made them part of the fun. Since it’s below ground,
and the existing layout was so unruly, we designed a meandering tunnel that opens to each classroom. Kids, like adults, need a variety of spaces. Some like to be in large groups, others in smaller ones, though most want a bit
of each. We focused the design of the classrooms around this. Within each room we created niches where two kids can sit together, or a teacher can sit and face a smaller group.
We also created ways for the kids to take ownership of their classrooms so they feel more at home, In addition to pin-up areas as at other schools but also with cubby drawer fronts they decorate themselves. Much of the storage
is mobile, as well as the furniture so rooms can be rearranged. Many walls are effectively whiteboards so kids can create something new every day. The flexible architecture is part of the teaching and learning. In the playground,
we again designed spaces to address the differing needs of the kids. Though it’s possible to run around everywhere, just over half the space is given to running, climbing, sliding. Another space is for constructing with large
waterproof building blocks, and a third is for more quiet activities such as playing music or reading.
