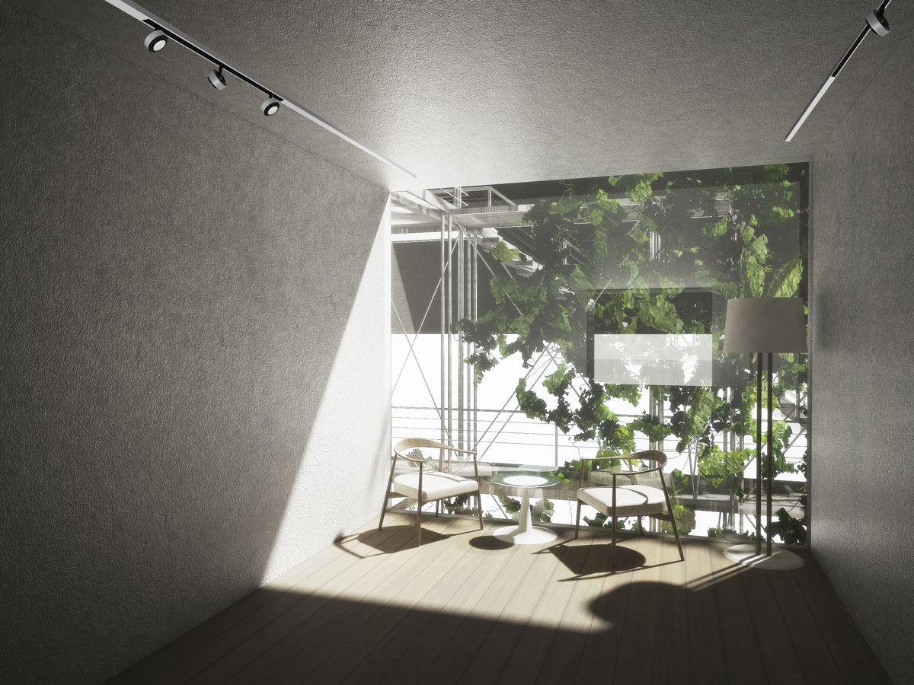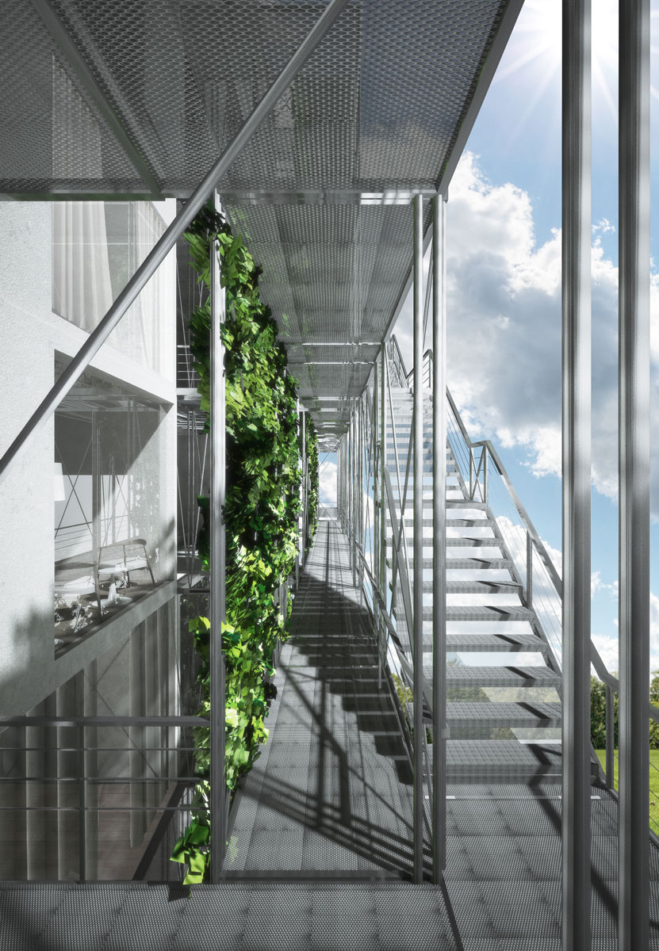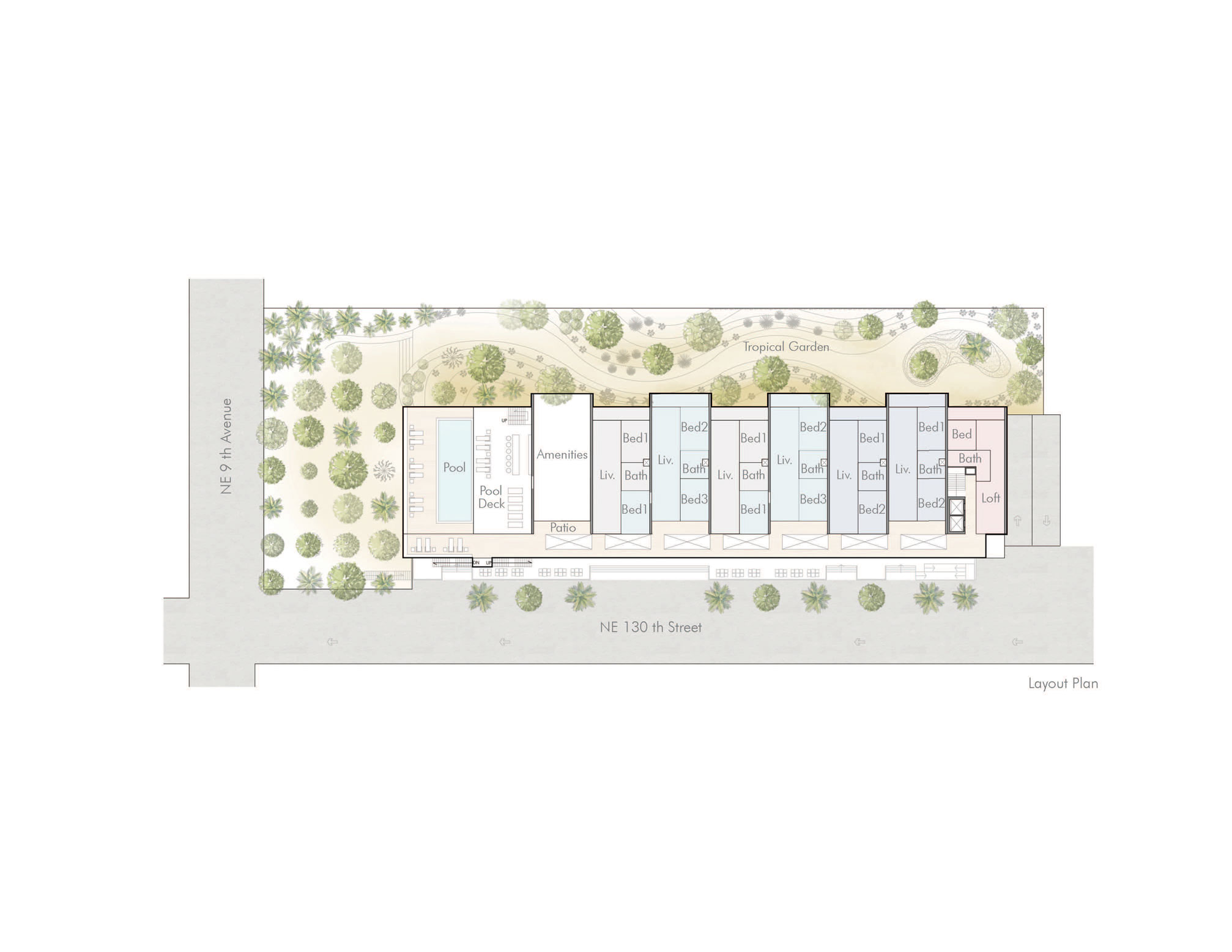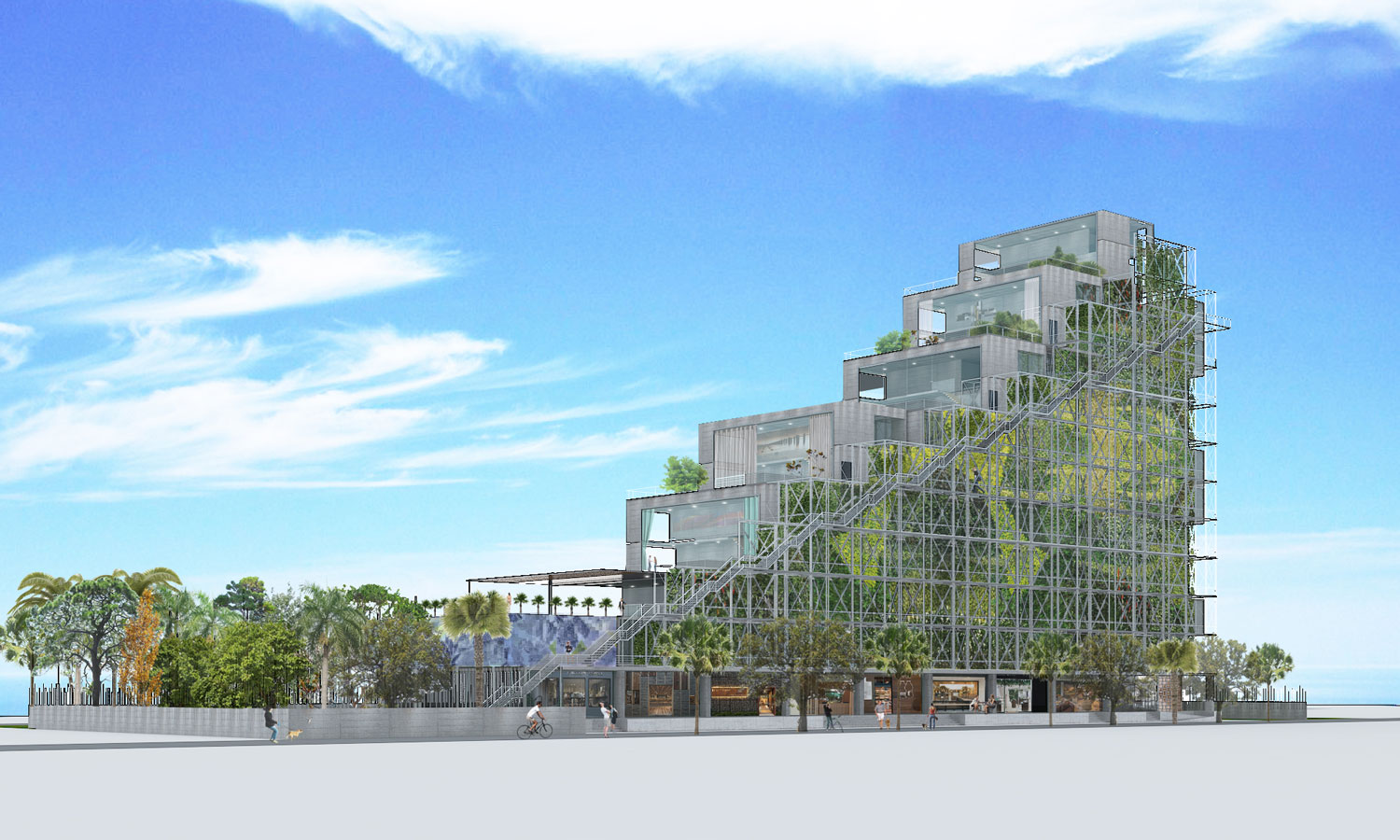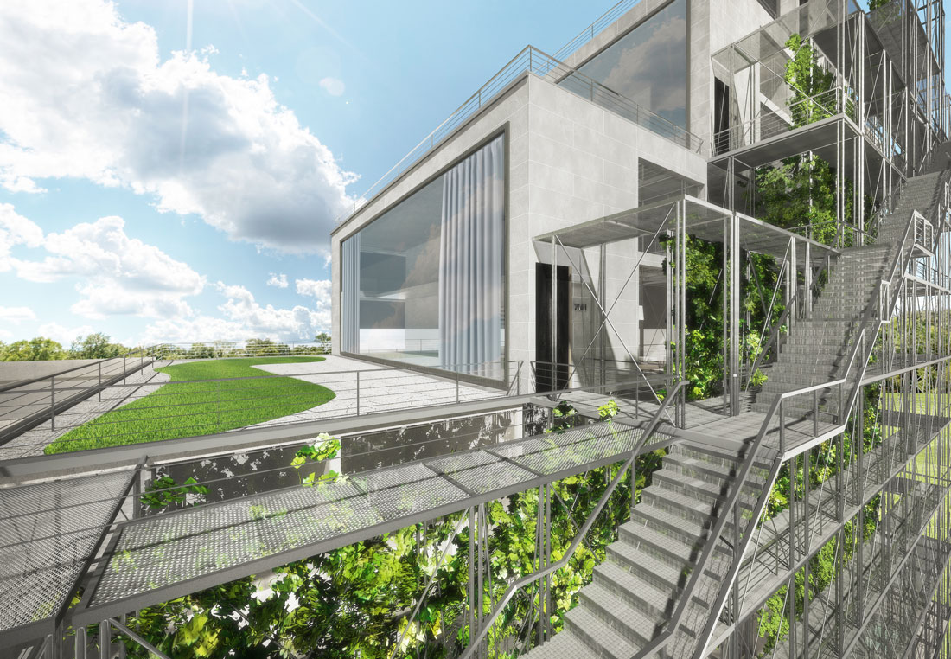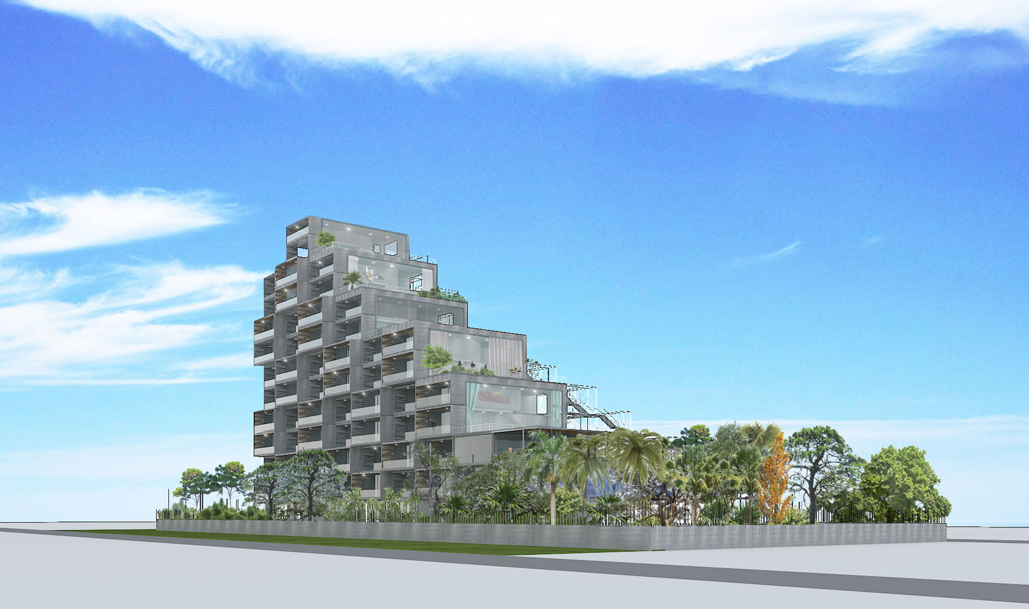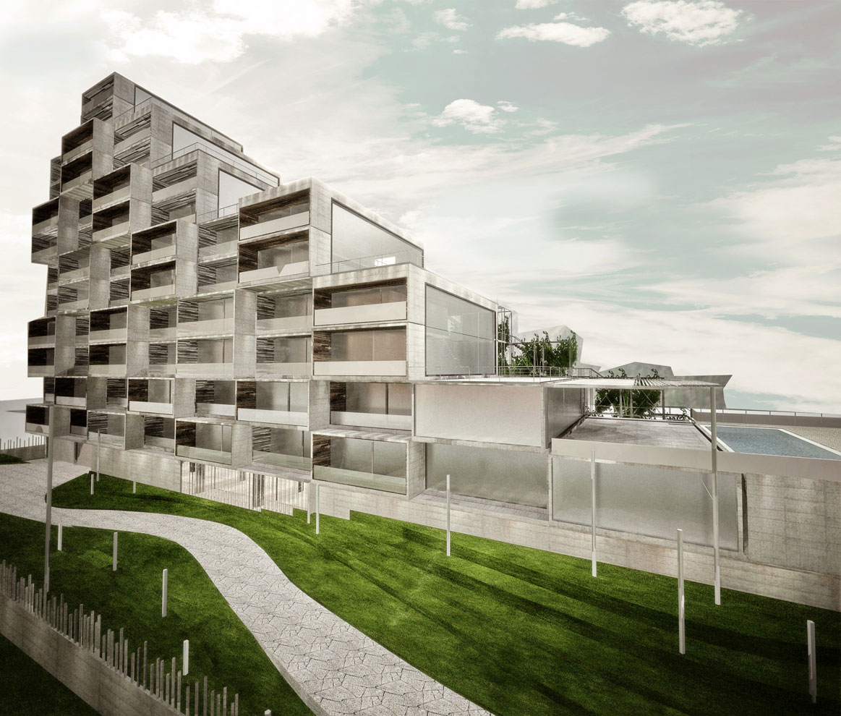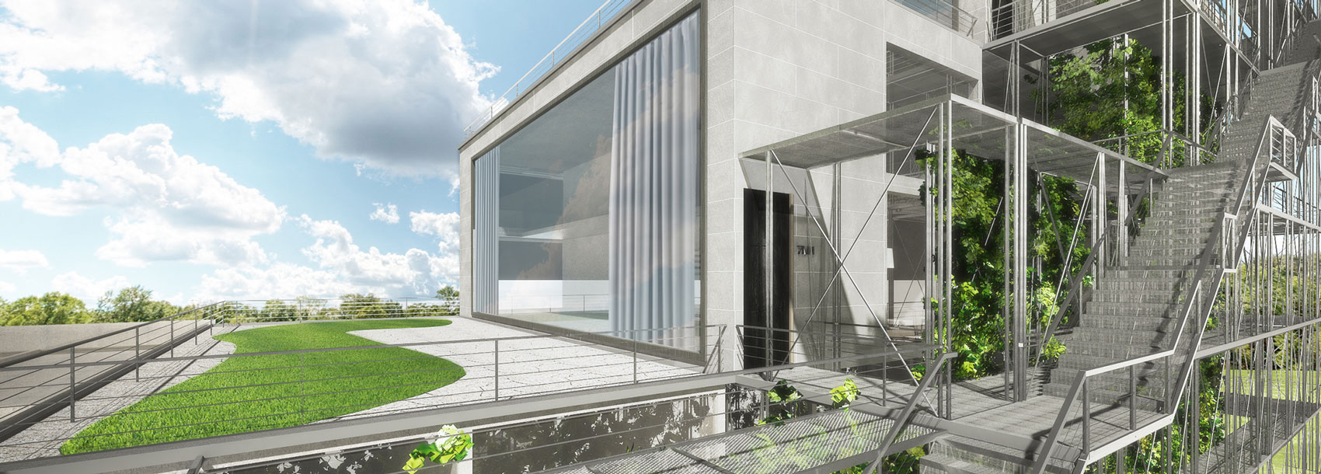
ARBORETUM LOFTS
NORTH MIAMI, FLORIDA
RESIDENTIAL
200,000 sq ft
2001
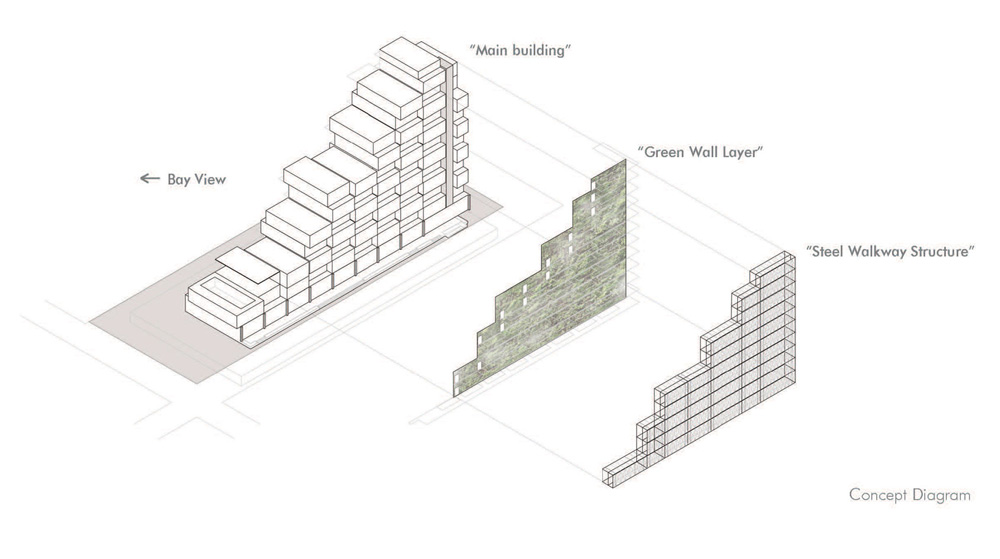
The owner of this vacant land in North Miami asked us to develop a proposal that would take advantage of an impending zoning change, allowing for more density and greater heights. The project is conceived as a series of
stacked boxes, arranged to maximize the views, provide several penthouse-type apartments, a community swimming pool and artist studios. The apartments are laid out so that everyone can have a cross breeze.
Taking advantage of the climate like many other buildings in Florida, the connecting walkway from the elevator core to the apartments is located outside. However, in order to maintain privacy, we peeled the walkway off of the building
façade, and filled the gap with a living green wall, leaving enough space for filtered light and air in front of the apartment windows. We proposed to coordinate a gallery space and artist residences in the development with
the nearby Museum of Contemporary Art.
