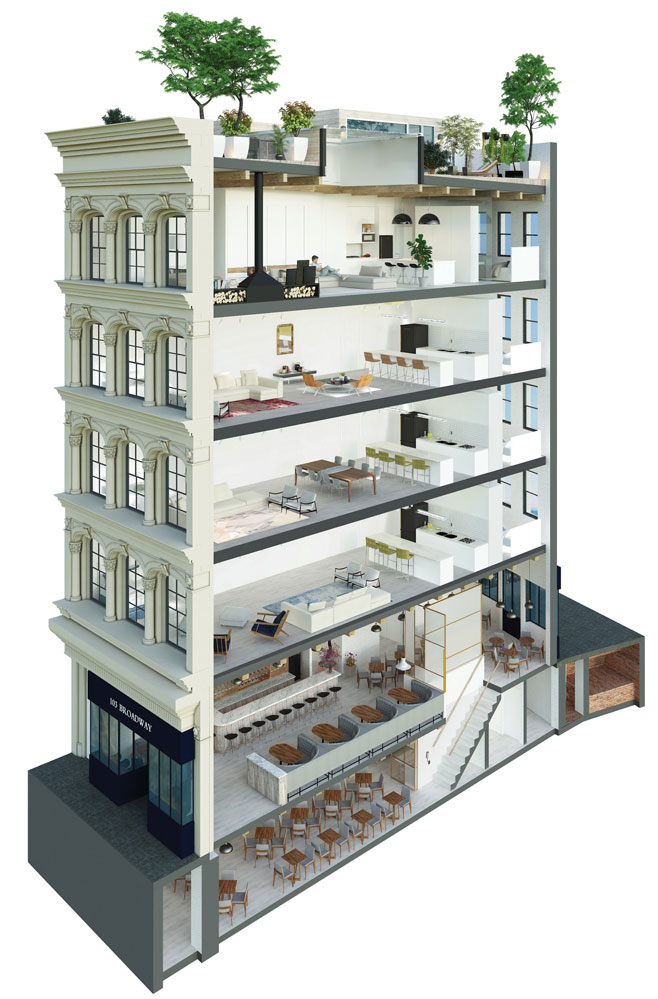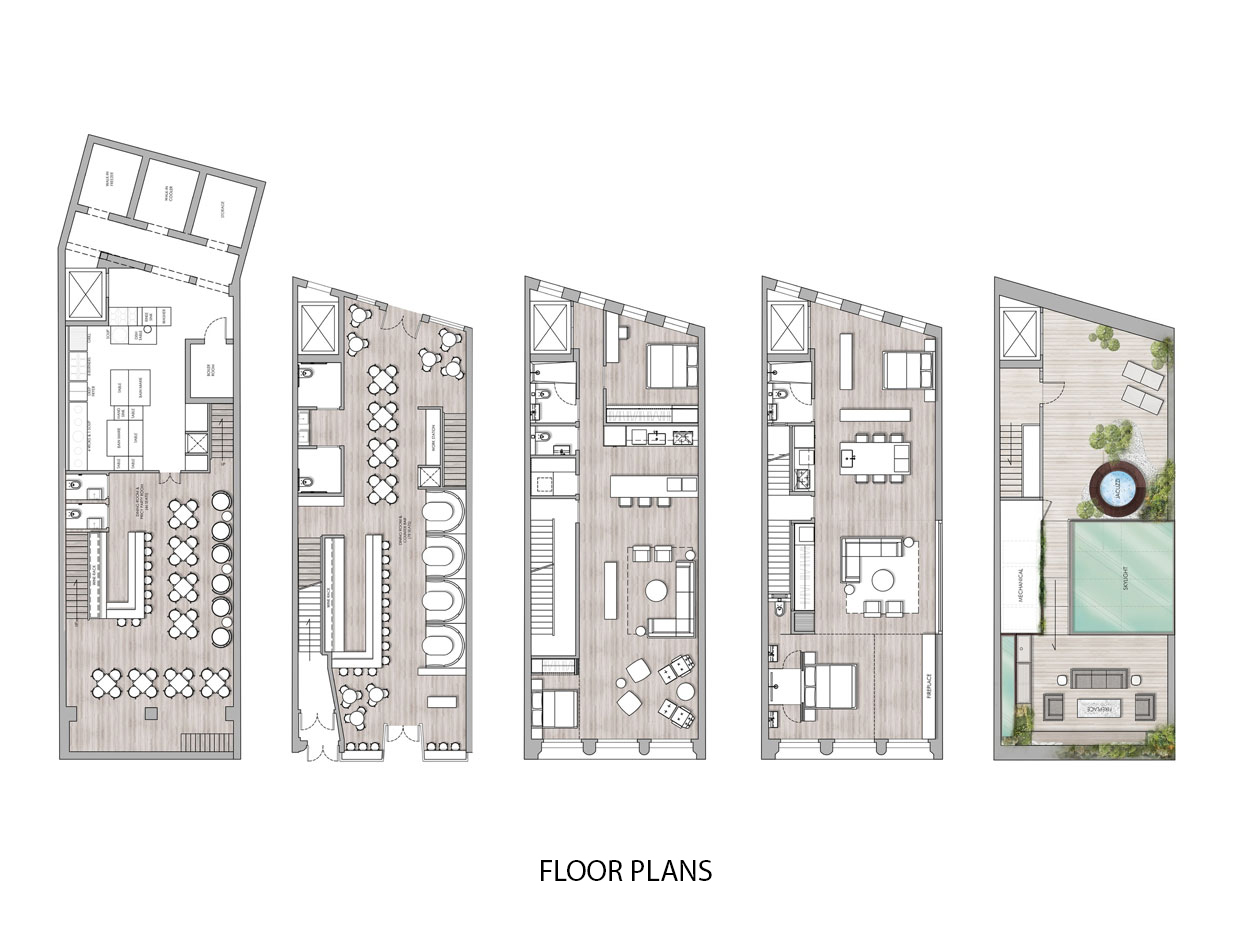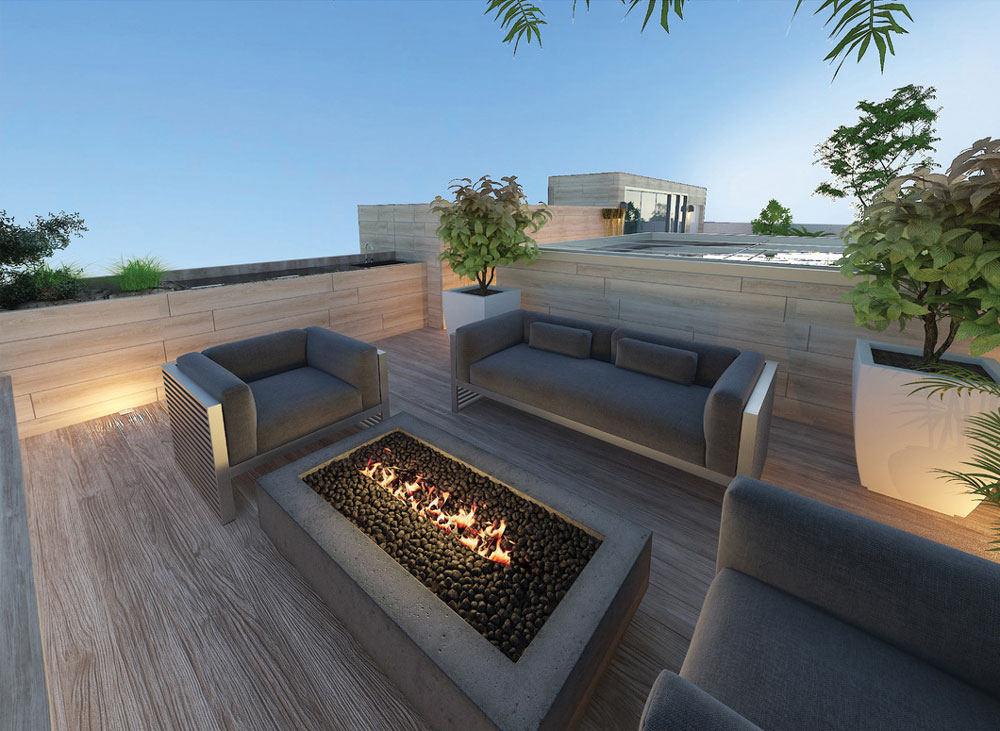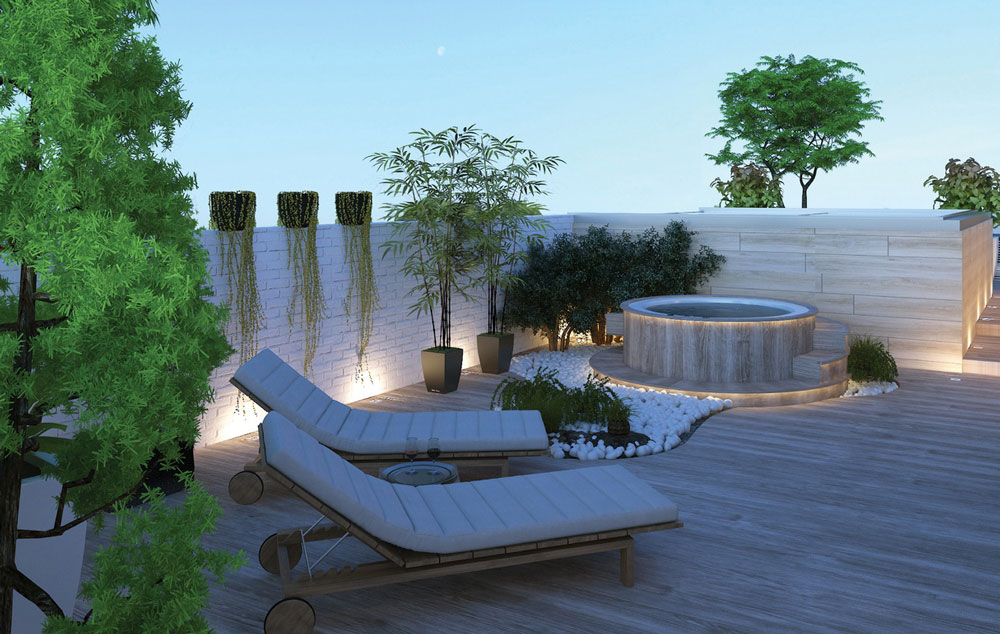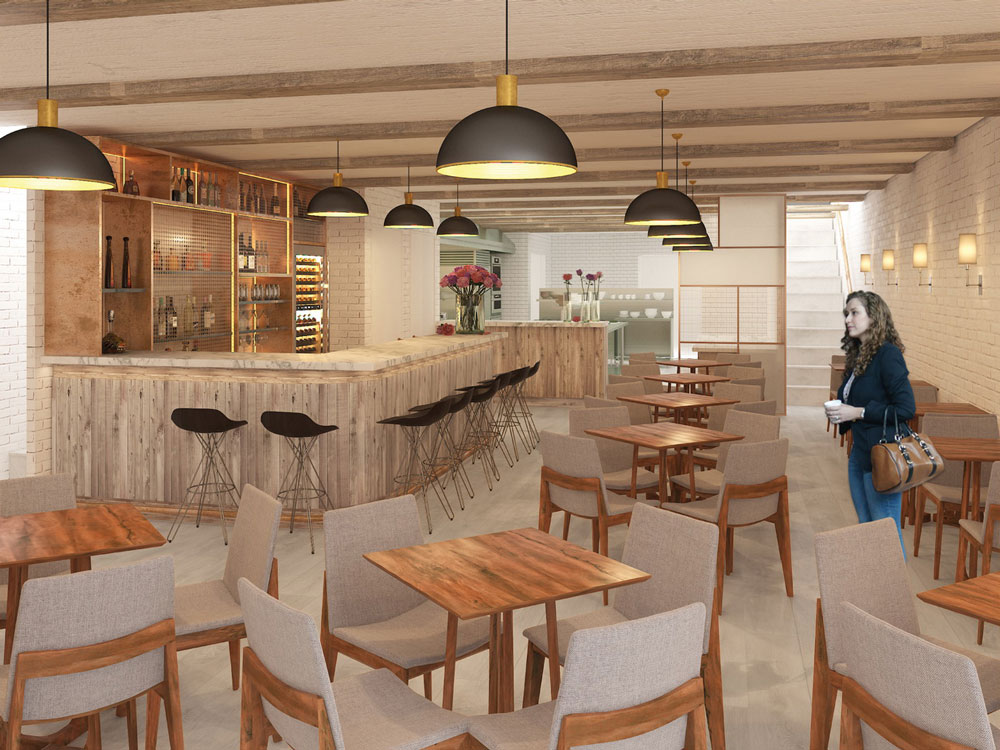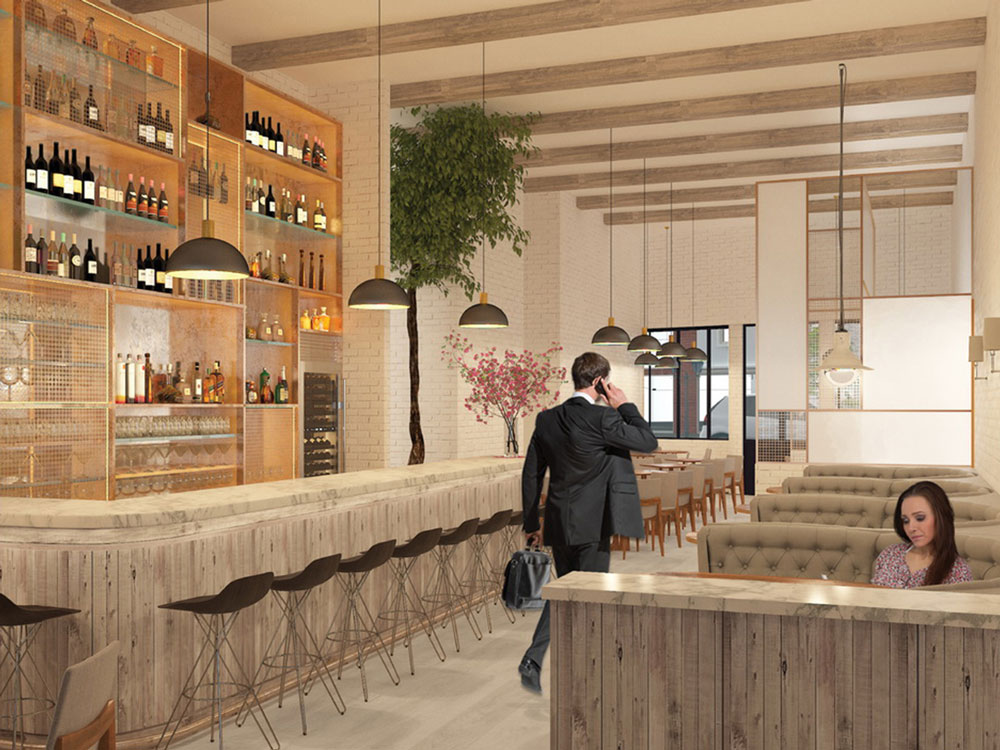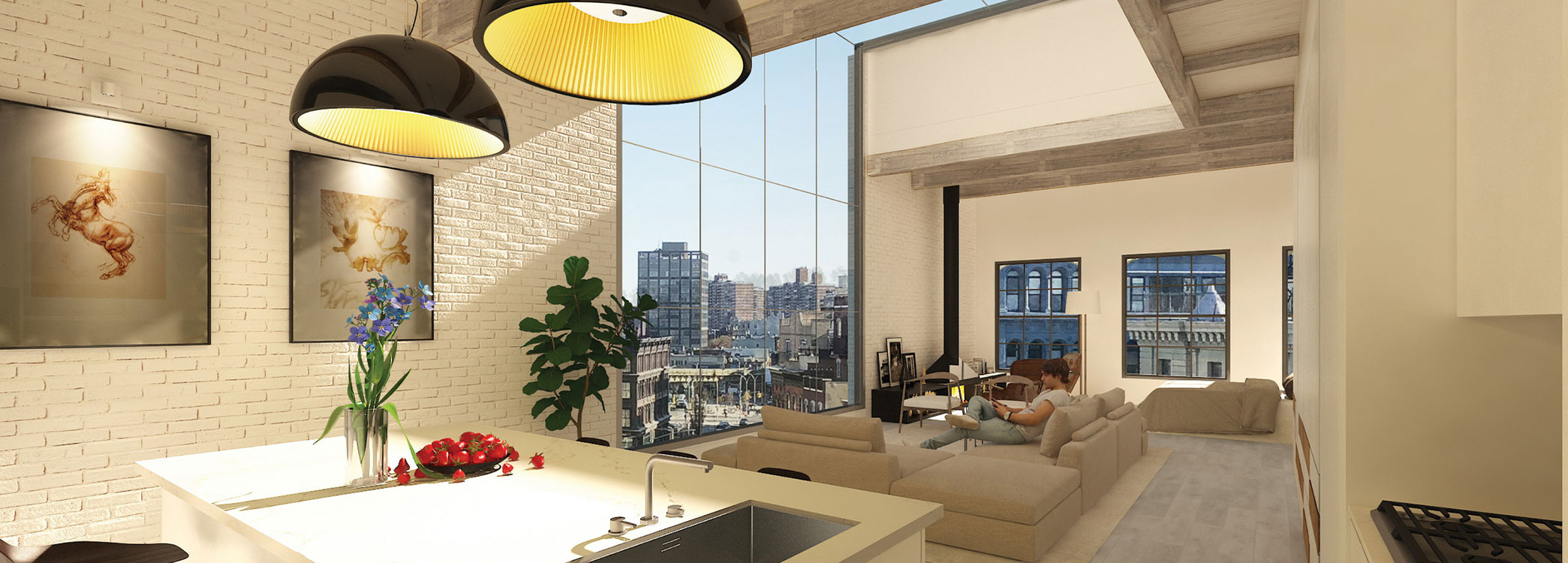
BROOKLYN LIVING
BROOKLYN, NEW YORK
RESIDENTIAL
7,750 sq ft
PERMITTING PHASE
This project is a gut-renovation of a beautiful but decaying townhouse in Williamsburg Brooklyn. The cast-iron façade needed some work, but could remain. We divided the building into three vertical sections, the cellar
and ground floor as a restaurant, the two middle floors as rental apartments, and the top floor and roof terrace for the owner’s luxury apartment.
